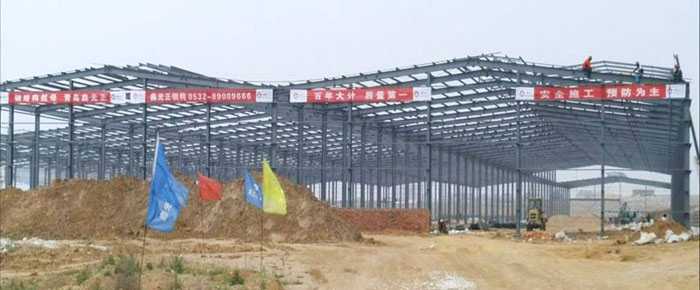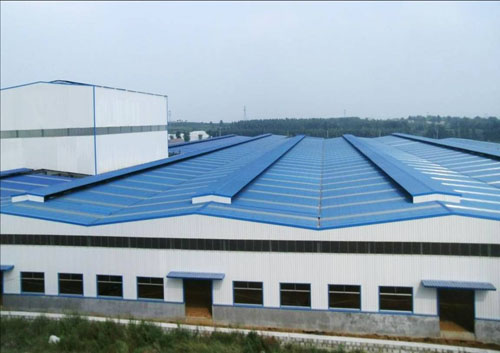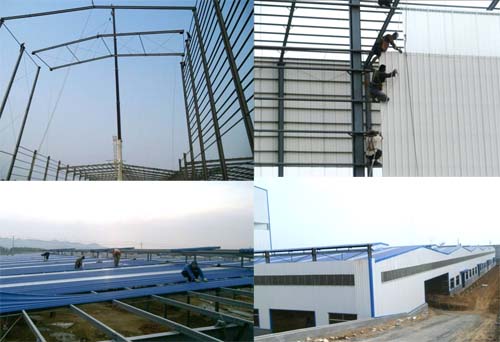Steel Structure Factory for Manufacturing Ceramic Products
Product Description
Structural Drawings
Technical Parameters
Relevant Pictures
Steel Structure Factory for Manufacturing Ceramic Products
Steel structure factory covering a construction area of 31421.27 square meters, is compossed of five span continuous steel factories, has portal frame light steel structure as its main structure, is used for manufacturing ceramic products. Uselife of the main steel frame structure is 50 years. The structural steel facotry construction quality were accepted at a time and finished salfely in advance, also the steel factory project received customer praise.

Steel Structure Factory
size: 31421.27 Square Meters = 246.48m (Length)*127.48m (Width); Five-span: 25m, 25m, 25m, 25m, 27m, Eaves Height: 7m, 9m, 24m; Ridge Height: 26.3m
Our structural steel factory main steel structure frame:
Steel Column and Beam: hot-rolled H346 section steel with materials of Q235B
All steel components of the structural steel factory need shot blasting derusting, then coat red lead rust-proof paint and mid-grey rust-proof paint
Wall and roof cladding about the structural steel factory:
Wall panel: resin tile 1.5mm thickness; skylight sheet: resin plate 1.2mm thickness
Roof panel: resin tile 2mm thickness
drainage system: resin gutter; downpipe: Φ160×4 PVC
Quality control of structural steel facotry:
Base design classes of steel structure factory building fondation is C; construction qulity control grade of masonry is B; fireproofing grade is second level after painting fire retardant coating


